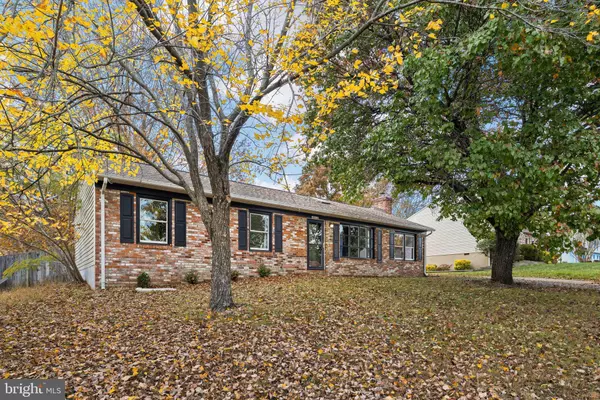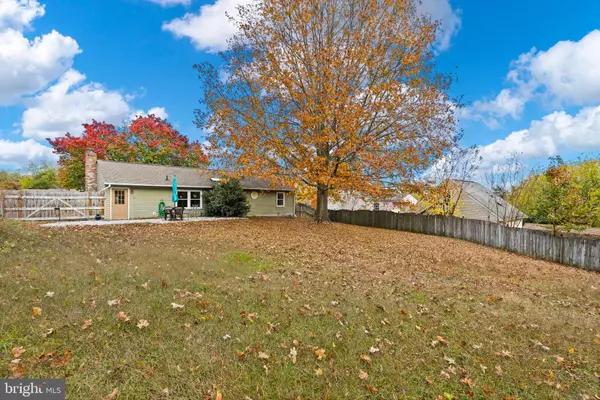
3 Beds
2 Baths
1,404 SqFt
3 Beds
2 Baths
1,404 SqFt
Open House
Sun Nov 09, 1:00pm - 3:00pm
Key Details
Property Type Single Family Home
Sub Type Detached
Listing Status Active
Purchase Type For Sale
Square Footage 1,404 sqft
Price per Sqft $270
Subdivision The Meadows
MLS Listing ID VASP2037274
Style Ranch/Rambler
Bedrooms 3
Full Baths 2
HOA Y/N N
Abv Grd Liv Area 1,404
Year Built 1978
Annual Tax Amount $2,508
Tax Year 2025
Property Sub-Type Detached
Source BRIGHT
Property Description
In the family room, cozy up in front of the new pellet stove (a supply of pellets is provided). The primary suite offers a full bathroom with a ceramic tile surround. Two additional bedrooms feature plenty of space for guests or a home office. A separate laundry/mud room adds convenience. The fully fenced backyard is your own private retreat, complete with a large patio and storage shed. Major updates include a new HVAC system (2021) and updated electrical panel.
Tucked away near Four Mile Fork with easy access to I-95, shopping, restaurants, and local hospitals. This home is the perfect blend of comfort and convenience.
Location
State VA
County Spotsylvania
Zoning R1
Rooms
Other Rooms Living Room, Primary Bedroom, Bedroom 2, Kitchen, Family Room, Bedroom 1, Laundry, Bathroom 1, Primary Bathroom
Main Level Bedrooms 3
Interior
Interior Features Attic, Carpet, Ceiling Fan(s), Pantry, Primary Bath(s), Skylight(s), Upgraded Countertops, Window Treatments
Hot Water Electric
Heating Central, Heat Pump(s), Programmable Thermostat, Wood Burn Stove
Cooling Ceiling Fan(s), Central A/C, Heat Pump(s), Programmable Thermostat
Flooring Carpet, Laminate Plank
Fireplaces Number 1
Fireplaces Type Brick, Mantel(s), Insert
Inclusions Shed is as-is
Equipment Built-In Microwave, Dishwasher, Icemaker, Oven/Range - Electric, Refrigerator, Stainless Steel Appliances, Water Heater, Washer, Dryer
Fireplace Y
Window Features Double Hung,Insulated,Vinyl Clad
Appliance Built-In Microwave, Dishwasher, Icemaker, Oven/Range - Electric, Refrigerator, Stainless Steel Appliances, Water Heater, Washer, Dryer
Heat Source Central, Electric
Laundry Main Floor, Dryer In Unit, Washer In Unit, Has Laundry
Exterior
Exterior Feature Patio(s)
Fence Wood, Privacy
Water Access N
Roof Type Architectural Shingle
Accessibility None
Porch Patio(s)
Garage N
Building
Lot Description Front Yard, Rear Yard
Story 1
Foundation Block, Slab
Above Ground Finished SqFt 1404
Sewer Public Sewer
Water Public
Architectural Style Ranch/Rambler
Level or Stories 1
Additional Building Above Grade
Structure Type Dry Wall
New Construction N
Schools
School District Spotsylvania County Public Schools
Others
Senior Community No
Tax ID 36D1-77-
Ownership Fractional
SqFt Source 1404
Security Features Smoke Detector,Main Entrance Lock
Special Listing Condition Standard


"My job is to find and attract mastery-based agents to the office, protect the culture, and make sure everyone is happy! "
GET MORE INFORMATION






