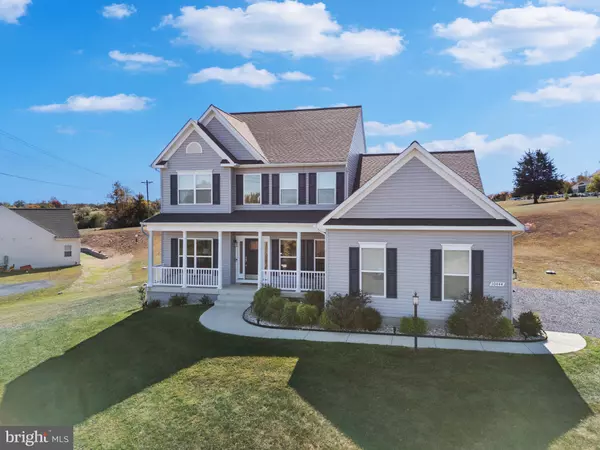
4 Beds
4 Baths
2,469 SqFt
4 Beds
4 Baths
2,469 SqFt
Key Details
Property Type Single Family Home
Sub Type Detached
Listing Status Active
Purchase Type For Sale
Square Footage 2,469 sqft
Price per Sqft $277
Subdivision Stone Ridge Estates
MLS Listing ID VACU2011848
Style Colonial
Bedrooms 4
Full Baths 3
Half Baths 1
HOA Y/N N
Abv Grd Liv Area 2,417
Year Built 2021
Annual Tax Amount $2,436
Tax Year 2025
Lot Size 2.040 Acres
Acres 2.04
Property Sub-Type Detached
Source BRIGHT
Property Description
Step inside and you'll find sun-filled rooms, hickory hand scraped hardwood floors, and a layout that truly feels like home. The spacious primary suite offers a peaceful retreat, featuring soft natural light, room for a reading nook, and a private en-suite bath.
A dedicated home office space overlooks the front porch and is ideal for working from home or managing daily tasks. The main level flows easily between formal and casual spaces, designed for gathering with family and friends.
Downstairs, an expansive basement provides endless potential — with a full bathroom already installed, currently set up as a fitness and recreation area, with plenty of space for a home gym, workshop, or future finished rooms.
Step outside to enjoy your private backyard, complete with open views and a sense of calm that only Culpeper's rolling landscapes can provide. Imagine your own resort style living by you adding a great pool area!
With a classic front porch, mature landscaping, and a neighborhood of well-kept homes on large parcels, 10444 Quartz Avenue offers timeless Virginia charm with room to grow.
Location
State VA
County Culpeper
Zoning R1
Rooms
Other Rooms Dining Room, Sitting Room, Bedroom 2, Bedroom 3, Bedroom 4, Kitchen, Basement, Foyer, Bedroom 1, 2nd Stry Fam Rm, Bathroom 1, Bathroom 3, Full Bath
Basement Full, Heated, Partially Finished, Sump Pump, Unfinished, Walkout Stairs, Workshop, Windows
Main Level Bedrooms 1
Interior
Interior Features Bathroom - Stall Shower, Chair Railings, Crown Moldings, Dining Area, Entry Level Bedroom, Family Room Off Kitchen, Floor Plan - Open, Formal/Separate Dining Room, Kitchen - Eat-In, Kitchen - Island, Kitchen - Table Space, Pantry, Primary Bath(s), Recessed Lighting, Walk-in Closet(s), Wood Floors
Hot Water Bottled Gas
Heating Heat Pump(s)
Cooling Ceiling Fan(s), Heat Pump(s)
Flooring Hardwood, Ceramic Tile
Fireplaces Number 1
Fireplaces Type Gas/Propane, Insert
Equipment Built-In Microwave, Dishwasher, Disposal, Dryer, Oven/Range - Gas, Refrigerator, Washer, Water Heater
Fireplace Y
Appliance Built-In Microwave, Dishwasher, Disposal, Dryer, Oven/Range - Gas, Refrigerator, Washer, Water Heater
Heat Source Propane - Leased
Laundry Main Floor, Dryer In Unit, Washer In Unit
Exterior
Parking Features Garage - Side Entry, Garage Door Opener, Inside Access
Garage Spaces 2.0
Utilities Available Above Ground, Propane
Water Access N
Roof Type Architectural Shingle
Street Surface Paved
Accessibility None
Road Frontage State
Attached Garage 2
Total Parking Spaces 2
Garage Y
Building
Lot Description Cleared, Landscaping, Rear Yard, Road Frontage
Story 2
Foundation Concrete Perimeter
Above Ground Finished SqFt 2417
Sewer On Site Septic
Water Private
Architectural Style Colonial
Level or Stories 2
Additional Building Above Grade, Below Grade
Structure Type Dry Wall,9'+ Ceilings,2 Story Ceilings
New Construction N
Schools
School District Culpeper County Public Schools
Others
Pets Allowed Y
Senior Community No
Tax ID 39Q 1 39
Ownership Fee Simple
SqFt Source 2469
Security Features Monitored
Acceptable Financing Cash, Conventional, FHA, VA
Listing Terms Cash, Conventional, FHA, VA
Financing Cash,Conventional,FHA,VA
Special Listing Condition Standard
Pets Allowed Case by Case Basis


"My job is to find and attract mastery-based agents to the office, protect the culture, and make sure everyone is happy! "
GET MORE INFORMATION






