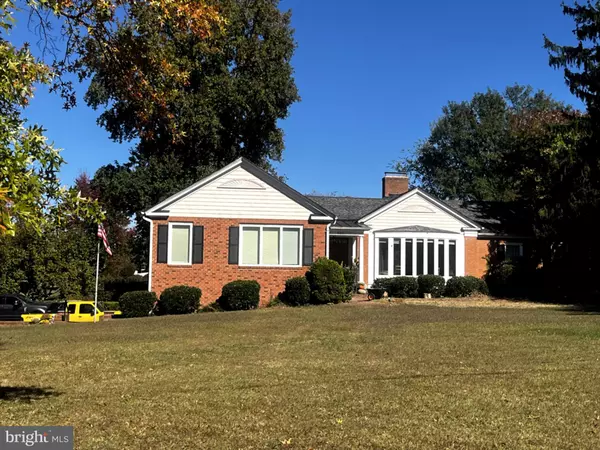
4 Beds
4 Baths
4,615 SqFt
4 Beds
4 Baths
4,615 SqFt
Key Details
Property Type Single Family Home
Sub Type Detached
Listing Status Coming Soon
Purchase Type For Sale
Square Footage 4,615 sqft
Price per Sqft $164
Subdivision Country Club Estates
MLS Listing ID VACU2011824
Style Ranch/Rambler
Bedrooms 4
Full Baths 4
HOA Y/N N
Abv Grd Liv Area 3,845
Year Built 1969
Available Date 2025-10-31
Annual Tax Amount $4,051
Tax Year 2019
Lot Size 0.760 Acres
Acres 0.76
Property Sub-Type Detached
Source BRIGHT
Property Description
Location
State VA
County Culpeper
Zoning RE
Rooms
Basement Full, Partially Finished, Workshop, Garage Access
Main Level Bedrooms 4
Interior
Interior Features 2nd Kitchen, Attic, Bar, Butlers Pantry, Built-Ins, Central Vacuum, Crown Moldings, Entry Level Bedroom, Exposed Beams, Pantry, Recessed Lighting, Sprinkler System, Store/Office
Hot Water Electric
Heating Heat Pump - Electric BackUp
Cooling Central A/C
Fireplaces Number 2
Fireplaces Type Wood
Fireplace Y
Heat Source Electric
Laundry Main Floor, Lower Floor
Exterior
Parking Features Additional Storage Area, Garage - Side Entry, Garage Door Opener, Inside Access, Oversized
Garage Spaces 4.0
Water Access N
Accessibility None
Attached Garage 4
Total Parking Spaces 4
Garage Y
Building
Story 2
Foundation Block
Above Ground Finished SqFt 3845
Sewer Septic Exists
Water Public
Architectural Style Ranch/Rambler
Level or Stories 2
Additional Building Above Grade, Below Grade
New Construction N
Schools
High Schools Eastern View
School District Culpeper County Public Schools
Others
Senior Community No
Tax ID 40-F-1- -1
Ownership Fee Simple
SqFt Source 4615
Security Features Security System
Acceptable Financing Cash, Conventional, FHA, VA
Listing Terms Cash, Conventional, FHA, VA
Financing Cash,Conventional,FHA,VA
Special Listing Condition Standard


"My job is to find and attract mastery-based agents to the office, protect the culture, and make sure everyone is happy! "
GET MORE INFORMATION




