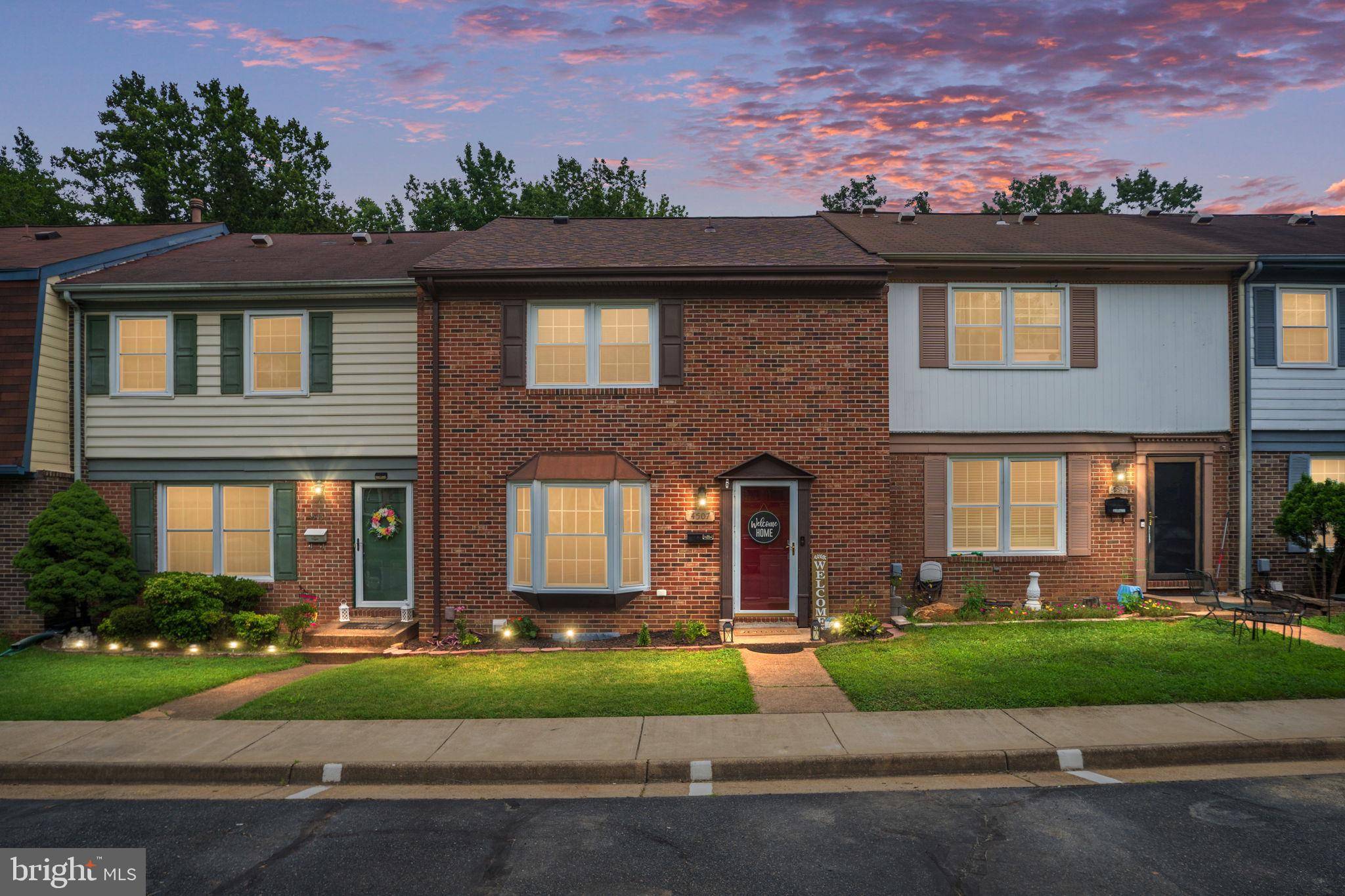3 Beds
3 Baths
2,876 SqFt
3 Beds
3 Baths
2,876 SqFt
OPEN HOUSE
Sat Jul 26, 11:00am - 1:00pm
Key Details
Property Type Townhouse
Sub Type Interior Row/Townhouse
Listing Status Coming Soon
Purchase Type For Sale
Square Footage 2,876 sqft
Price per Sqft $125
Subdivision Berkeley Village
MLS Listing ID VASP2034820
Style Colonial
Bedrooms 3
Full Baths 3
HOA Fees $6/qua
HOA Y/N Y
Abv Grd Liv Area 2,186
Year Built 1976
Available Date 2025-07-24
Annual Tax Amount $1,660
Tax Year 2025
Lot Size 1,742 Sqft
Acres 0.04
Property Sub-Type Interior Row/Townhouse
Source BRIGHT
Property Description
The main level features a bright and open layout, including a spacious family room, formal dining area, and living room with a charming bay window that fills the space with natural light. Stylish updates like a new chandelier and hallway light add a warm, modern touch.
Downstairs, the walk-out basement includes brand new carpet, a full bathroom, and access to a newly replaced fenced-in back yard with a patio and dedicated storage area—perfect for entertaining or flexible living space.
Upstairs, you'll find three generously sized bedrooms and two full bathrooms. The primary suite includes its own private en suite bathroom, creating a comfortable retreat to unwind at the end of the day.
Located just 10 minutes from Downtown Fredericksburg and Southpoint, and less than 5 miles from VRE stations and multiple I-95 access points, this home offers both space and convenience. Tucked away yet close to everything, this townhome is far more spacious than it appears—you have to see it to believe it!
Location
State VA
County Spotsylvania
Zoning R1
Rooms
Other Rooms Living Room, Dining Room, Kitchen, Family Room
Basement Walkout Level, Fully Finished
Interior
Interior Features Bathroom - Tub Shower, Bathroom - Walk-In Shower, Carpet, Ceiling Fan(s), Dining Area, Floor Plan - Traditional, Formal/Separate Dining Room, Kitchen - Efficiency, Primary Bath(s), Recessed Lighting, Wainscotting, Wood Floors
Hot Water Natural Gas
Cooling Ceiling Fan(s), Central A/C, Whole House Fan
Flooring Carpet, Wood
Equipment Built-In Microwave, Stove, Dishwasher, Cooktop, Dryer, Washer, Refrigerator, Freezer, Extra Refrigerator/Freezer
Fireplace N
Appliance Built-In Microwave, Stove, Dishwasher, Cooktop, Dryer, Washer, Refrigerator, Freezer, Extra Refrigerator/Freezer
Heat Source Natural Gas
Exterior
Exterior Feature Patio(s)
Fence Rear, Wood
Water Access N
Roof Type Asphalt
Accessibility None
Porch Patio(s)
Garage N
Building
Story 3
Foundation Slab
Sewer Public Sewer
Water Public
Architectural Style Colonial
Level or Stories 3
Additional Building Above Grade, Below Grade
Structure Type Dry Wall
New Construction N
Schools
School District Spotsylvania County Public Schools
Others
Senior Community No
Tax ID 24E15-22-
Ownership Fee Simple
SqFt Source Estimated
Special Listing Condition Standard

"My job is to find and attract mastery-based agents to the office, protect the culture, and make sure everyone is happy! "
GET MORE INFORMATION






