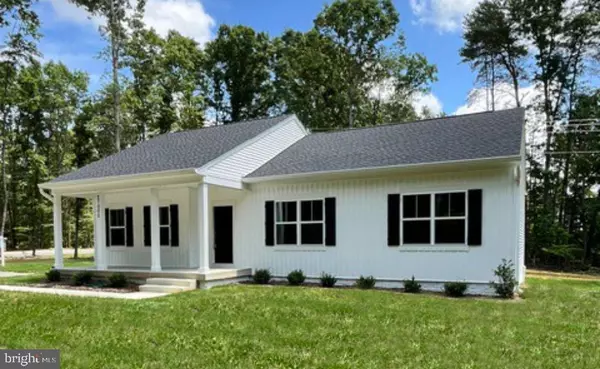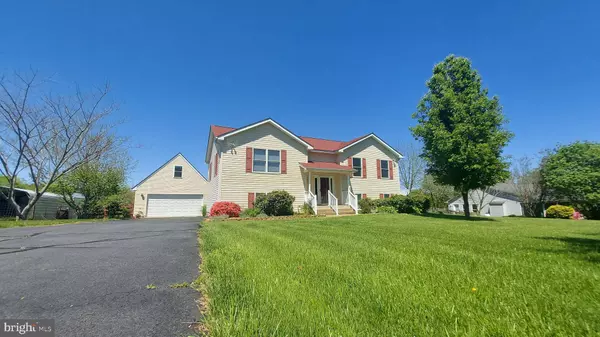
GALLERY
PROPERTY DETAIL
Key Details
Sold Price $415,000
Property Type Single Family Home
Sub Type Detached
Listing Status Sold
Purchase Type For Sale
Square Footage 2, 536 sqft
Price per Sqft $163
Subdivision None Available
MLS Listing ID VAOR2009532
Sold Date 06/30/25
Style Split Foyer, Split Level
Bedrooms 3
Full Baths 2
Half Baths 1
HOA Y/N N
Abv Grd Liv Area 1,268
Year Built 2002
Available Date 2025-05-31
Annual Tax Amount $2,247
Tax Year 2022
Lot Size 1.000 Acres
Acres 1.0
Property Sub-Type Detached
Source BRIGHT
Location
State VA
County Orange
Zoning R1
Rooms
Main Level Bedrooms 1
Building
Lot Description Cleared
Story 2
Foundation Permanent
Above Ground Finished SqFt 1268
Sewer Septic Exists
Water Well
Architectural Style Split Foyer, Split Level
Level or Stories 2
Additional Building Above Grade, Below Grade
Structure Type Dry Wall,Vaulted Ceilings
New Construction N
Interior
Interior Features Bathroom - Jetted Tub, Combination Dining/Living, Combination Kitchen/Dining, Combination Kitchen/Living, Family Room Off Kitchen, Floor Plan - Open, Floor Plan - Traditional, Primary Bath(s), Walk-in Closet(s), Wood Floors
Hot Water Electric
Heating Heat Pump(s)
Cooling Central A/C
Flooring Carpet, Hardwood
Equipment Built-In Microwave, Oven/Range - Electric, Refrigerator, Stainless Steel Appliances, Water Heater
Fireplace N
Appliance Built-In Microwave, Oven/Range - Electric, Refrigerator, Stainless Steel Appliances, Water Heater
Heat Source Electric
Laundry Hookup
Exterior
Exterior Feature Deck(s)
Parking Features Additional Storage Area, Garage - Front Entry, Garage Door Opener
Garage Spaces 2.0
Water Access N
Roof Type Architectural Shingle
Accessibility None
Porch Deck(s)
Total Parking Spaces 2
Garage Y
Schools
High Schools Orange Co.
School District Orange County Public Schools
Others
Senior Community No
Tax ID 0320000000078C
Ownership Fee Simple
SqFt Source 2536
Acceptable Financing Cash, Conventional, FHA, Rural Development, USDA, VA, VHDA
Listing Terms Cash, Conventional, FHA, Rural Development, USDA, VA, VHDA
Financing Cash,Conventional,FHA,Rural Development,USDA,VA,VHDA
Special Listing Condition Standard
SIMILAR HOMES FOR SALE
Check for similar Single Family Homes at price around $415,000 in Unionville,VA

Active
$575,000
9291 EVERONA RD, Unionville, VA 22567
Listed by HomeZu.com of Virginia3 Beds 3 Baths 1,767 SqFt
Open House
$399,900
27000 TATUM ROAD, Unionville, VA 22567
Listed by Coldwell Banker Elite3 Beds 2 Baths 1,532 SqFt
Pending
$436,450
27008 TATUM ROAD, Unionville, VA 22567
Listed by Coldwell Banker Elite3 Beds 2 Baths 1,532 SqFt


